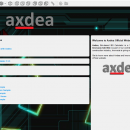Axdea 3D CAD, BIM based IBS Score 1.1.6 freeware
Axdea is a FREE 3D CAD, BIM-based IBS Score Calculator software and was released by Innovacia Sdn Bhd on 26th March 2018 during the International Construction Week (ICW) at the Kuala Lumpur Convention Centre, Kuala Lumpur, Malaysia. As part of our contribution and support to the Malaysian Construction Industry, Innovacia Sdn Bhd has announced that Axdea software will be distributed for FREE. Axdea is customised for IBS Scoring system. ...
| Author | Innovacia Sdn Bhd |
| Released | 2018-08-07 |
| Filesize | 331.60 MB |
| Downloads | 284 |
| OS | Win2000, Windows XP, Windows 7 x32, Windows 7 x64, Windows 8, Windows 10, WinServer, WinOther, Windows 2000, Windows 2003, Windows Server 2000, Windows Server 2003, Windows Server 2008, Windows Server 2008r2, Windows Server 2012, Windows Tablet PC Edition 2005, Windows Media Center Editi |
| Installation | Install and Uninstall |
| Keywords | CAD, BIM, Architecture, Civil, Mechanical, Modelling, CAE, Graphic, Software |
| Users' rating (30 rating) |
Axdea 3D CAD, BIM based IBS Score Free Download - we do not host any Axdea 3D CAD, BIM based IBS Score torrent files or links of Axdea 3D CAD, BIM based IBS Score on rapidshare.com, depositfiles.com, megaupload.com etc. All Axdea 3D CAD, BIM based IBS Score download links are direct Axdea 3D CAD, BIM based IBS Score download from publisher site or their selected mirrors.
| 1.1.6 | Aug 7, 2018 | Major Update | Structure module. |
| 1.1.4 | Jul 31, 2018 | Major Update | IBS score and BIM |
| 1.1.3 | Jul 26, 2018 | Minor Update | IBS score, BIM |





