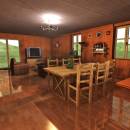3D Architecture by LiveCAD 2.1 freeware
In this brand new 2.1 version, discover an unequalled realism thanks to its new and even more powerful 3D engine. It also features a more intuitive interface, an interior work wizard, materials manager, a smart project browser, and a catalogue with an even more complete range of objects... Never before has software been as simple and effective! ...
| Author | LiveCAD Technologies |
| Released | 2009-03-01 |
| Filesize | 389.07 MB |
| Downloads | 15152 |
| OS | Windows XP |
| Installation | Install et Unistall |
| Keywords | Home Design, Architecture, CAD, build |
| Users' rating (84 rating) |
3D Architecture by LiveCAD Free Download - we do not host any 3D Architecture by LiveCAD torrent files or links of 3D Architecture by LiveCAD on rapidshare.com, depositfiles.com, megaupload.com etc. All 3D Architecture by LiveCAD download links are direct 3D Architecture by LiveCAD download from publisher site or their selected mirrors.
3D Architecture by LiveCAD 2.1 |
Downloaded software. Gratuite.exe file did not launch software. It said it encountered a problem. Sent the french company an email and they did respond same day. They told me to do a compatibility test. I couldn't even do that. When download button was clicked it said there server was out. |
3D Architecture by LiveCAD 1.5 |
requires registration . password was never sent to me . i tried two email accounts. could not install |





