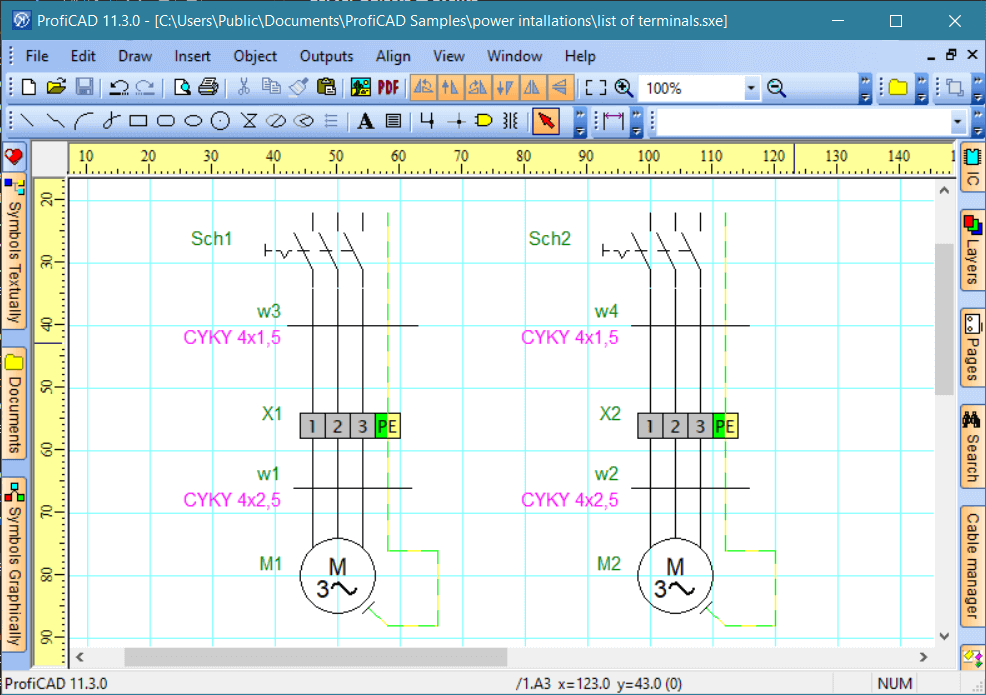3D Home Design by Livecad 3.1 freeware
Discover a world where power and simplicity of use come together, blending completeness and accessibility for all. LiveCad links together technology, know-how and user-friendliness to bring to you the richest and most intuitive 3D architecture software. 3D Home Design by LiveCAD® : a true professional solution for all types of buildings! ...
| Author | Livecad |
| Released | 2009-12-01 |
| Filesize | 190.79 MB |
| Downloads | 6329 |
| OS | Windows 7 x32, Windows Vista, Windows XP |
| Installation | Install and Uninstall |
| Keywords | Home Design, Architecture, CAD, build, house, home |
| Users' rating (58 rating) |
3D Home Design by Livecad Free Download - we do not host any 3D Home Design by Livecad torrent files or links of 3D Home Design by Livecad on rapidshare.com, depositfiles.com, megaupload.com etc. All 3D Home Design by Livecad download links are direct 3D Home Design by Livecad download from publisher site or their selected mirrors.
3D Home Design by Livecad 3.1 |
Heavy to Install (200MB) |





